The Denny Abbey is presented by John YARNOLD who has written texts and realized photos and drawings.
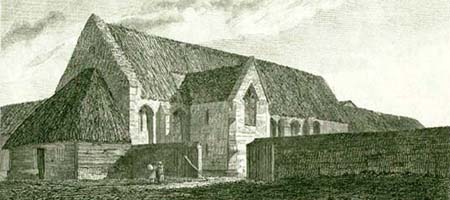
- Origin and Situation
- The History of the Commandery
- The Buildings at Denny
- The Benedictine Priory Buildings
- The Templar Commandery Buildings
- The Templar Commanders
- After the Templars : the Franciscan Monastery
- Access
- Sources of reference
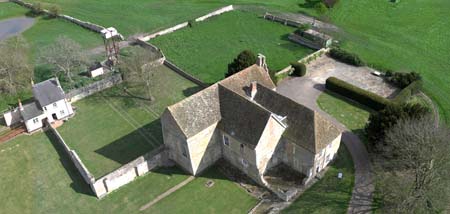
Origin and Situation
- Denny Abbey, sometimes known as Denney, stands on its own in the parish of Waterbeach which is effectively an ʻislandʼ in the fens, about ten kilometres north-east of Cambridge in the direction of Ely : it is located on the Ordnance Survey map 154 at the grid reference TL 492684.
- Although it is now called an abbey this was never a strictly correct designation.
- Up to the time of the Reformation the site belonged to four different
organizations or persons : at first in the mid-twelfth century it was a small Benedictine monastery, that is, before it became a Templar commandery in the second half of that century. - After the Suppression of the Order it did not become a Hospitaller preceptory but passed to private individuals before its eventual re-foundation by Mary of Valence, widow of the earl of Pembroke, as a monastery for Franciscan minoresses.
- After the Reformation in the sixteenth century the site was granted to a member of a local family and its buildings survived as a house and farm.
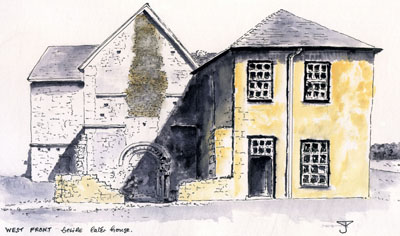
The History of the Commandery
- The original Benedictine monastery was founded by Robert, chamberlain to duke Conan IV of Brittany in 1159.
- At some uncertain date soon after 1170, the site was transferred
from the Benedictine Order to the Templars apparently in an exchange agreed with the monks of Ely to which it had been attached. - In a charter dated to 29 August 1176, it is named as ʻDeneiaʼ and as belonging to the Templar Order but this establishment is not recorded in the Inquest of Templar property in 1185. The reason for the transfer is
unknown : the transfer was apparently supported if not instigated by Nigel and Geoffrey Ridel, successive bishops of Ely and the change may have been at the suggestion of Geoffrey, son of the founder Robert : it has been suggested that the Benedictine cell was too close to the abbey at Ely to be viable.
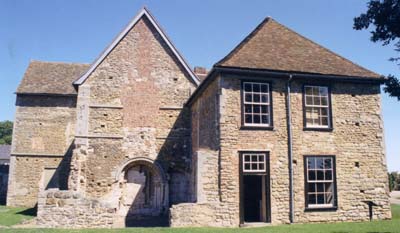
- There were already a number of properties belonging to the Templars in the vicinity of Cambridge, especially that at Wendy. It is the only example in Britain of a transfer from a different Order to the Templars.
- The history of the commandery is almost unrecorded until the end of the thirteenth century when its character is revealed through the testimony of members of the Order after their arrest in 1308-9.
- Denny at some stage became essentially a hospital or rest-home for sick or aged Templar brothers and most of the ten or more of those resident at the time of the arrests were identified as either old or ill.
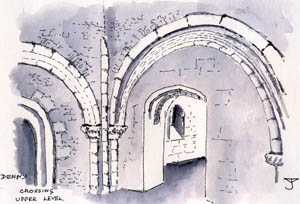
- The exact date at which Denny concentrated on this hospital role is uncertain but there is at least one clear reference to it in the records of the bishops of Ely, either in 1257 or more probably between 1229 and
1254. That it was totally given to this purpose is not so clear especially given that John of Walpole, commander of the house at Cowton in Yorkshire, stated in his interrogation in 1310 that he had been received eighteen years earlier into the Order at Denny. - There is no reason to argue that this establishment was definitely different from a typical commandery but it seems that its staffing would have been larger than in most examples in other parts of the country : at the time of the Suppression the chapel had three silver chalices and sets of vestments while the community had at least eleven beds and four
tables in its refectory.
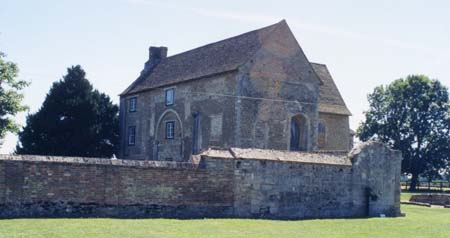
The Buildings at Denny
- The most important part of the present buildings at Denny is a block whose form has been set by the medieval church or chapel but which was later transformed into apartments and given two floors : of this chapel the nave and transepts remain but the chancel to the east has completely disappeared from view.
- Although this chapel was later incorporated into a house the twelfth century work of the nave, crossing and transepts built in the
Romanesque style can be identified inside. - The western doorway and a window on the north may be seen on the outside.
- Inside the building the skeleton of the church remains even though the walls, floors and doorways of the apartments intervene. On the ground level of the crossing the lower sections of columns can be seen as well as Gothic-style arches into transepts.
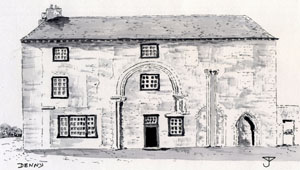
- On the upper level walk-ways connect later floors to allow access, and view of the crossing arches as well as the features of the inside of the nave including two round-headed windows with Romanesque moulding chamfered imposts and carved capitals.
- The much damaged west doorway is now blocked but clearly had three colonnettes on each side with carved capitals and some chevron moulding is still visible.
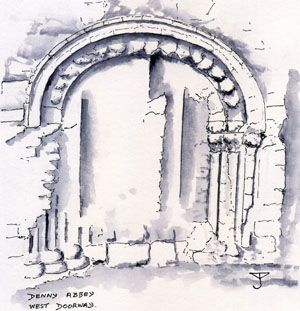
- To the south are the foundations of an added aisle. The understanding of the position of the doorway is made more difficult since it is clear that the Templars shortened the nave by one bay, which is presumably the reason why the aisle is of only two bays.
- Whether the present doorway is the original one moved or a new one built by the Templars is not absolutely certain although its architecture which appears to date from the late twelfth century suggests that it is more likely that it was the work of the Templar Order.
- The walls of the transepts probably also date form the time of the nave and remain although some details were altered much later.
- The round eastern arch of the crossing can be seen on the outside of the east face of the present house : the upper part of the northern multiple column of the structure and a single column on the south have been
incorporated into the wall of the much later building.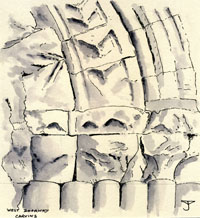
- The foundations of a square-ended eastern chancel remain underground : it had no aisles and seems to have been much the same length as the nave.
- Archaeologists have identified the foundations of a rectangular thirteenth century building south-west of the chapel but not directly connected with it : few or no details survived but it has been interpreted as residential. North of the chapel remains of a cloister and surrounding structures have been found probably mainly of a date later than the end of the thirteenth century.
- To the west a burial ground has been excavated in which three or four of the interments are thought to belong to the thirteenth century.
- About fifty metres north of the east end of the chapel there is now a barn-like building which has been identified as a mid-fourteenth century refectory about thirty metres long. Between it and dating from much the same time was another cloister of which nothing remains above ground.

The Benedictine Priory Buildings
- The nave of the Benedictine chapel was three bays long : the crossing, transepts and eastern chancel also belonged to the priory church.
- It seems that there was a cloister to the north of the chapel but little or nothing is known of the other associated buildings.

The Templar Commandery Buildings
- The archaeological survey published in 1980 identifies the walls of the transepts and the eastern bay of the nave as probably the work of the Benedictines : the second western bay of the nave was apparently added by the Templars.
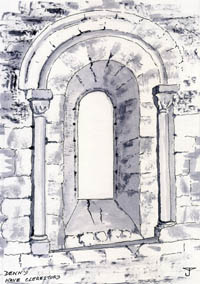
- They also built a wall extending the north wall of the nave westwards : in the thirteenth century the Order added a narrow south aisle but this has been reduced to just a foundation.
- Thus the western doorway and the Romanesque details of nave and transepts belong to the Templar commandery and suggest a building of some quality as do the few details of the crossing and transepts.
- The Templars seem to have rebuilt the south wall of the transept with better ashlar stonework.
- There were probably further residentiary structures both north and south of it but no details of these are known except that the cloister was probably extended by the Templars : this is the interpretation of the archaeologists.
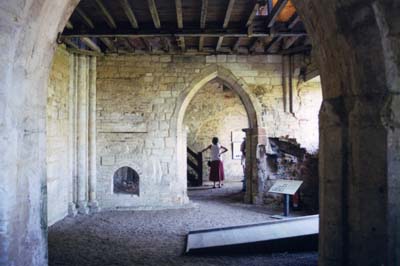
The Templar Commanders
- William atte Forde, or of the Ford, the last commander, arrested January 1308.
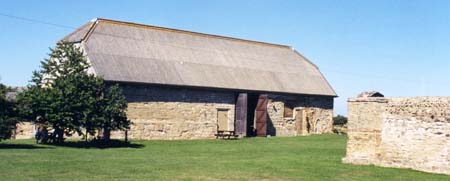
After the Templars : the Franciscan Monastery
- Granted by King Edward II to Humphrey Bohun, earl of Hereford in 1315, Denny reverted to the Crown in 1322 when Humphrey was killed at Boroughbridge : the manor of Denny was one of those which were passed back to the king by Thomas Larcher, the Prior of the Hospitallers in England, in 1325.
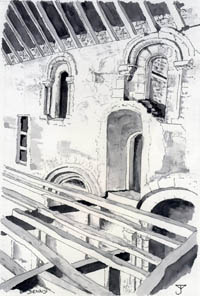
- Two years later Edward II gave Denny as well as much else to Mary de St. Pol, widow of the earl of Pembroke. She had founded a priory of
ʻMinoresses of Poor Claresʼ at Waterbeach close-by and in about 1337 she granted Denny to the sisters of Waterbeach. - The new site proved more suitable for development and replaced Waterbeach : Denny was an ʻAbbeyʼ of minoresses from 1342 until the
Dissolution of the monasteries. - The names of eleven ʻabbessesʼ are known, the last one being Elizabeth Throckmorton who took at least two of her nuns into ʻreligious retirementʼ
at the family home in Warwickshire. - The buildings were divided into those belonging to the founder and those of the new monastery.
- The old chapel was thus developed or enclosed into a residential house much of which remains now. A new chapel was apparently built east of the present house, now only known from a very few points of excavation ; a larger cloister and conventual buildings, including a dormitory north of the old north transept, were around the house as well as the barn which can still be seen to the north.
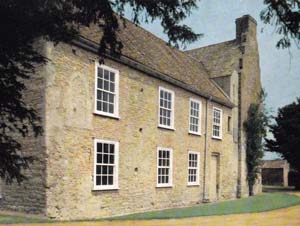
Access
- Denny Abbey is now owned by the English Heritage organization, has been organized as a farmland museum and is open to the public at regular times through the tourist season.
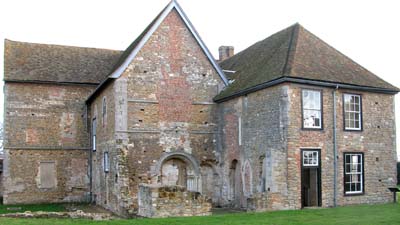
Sources of reference
- Many thanks to John YARNOLD for texts, drawings and photographies.
- P. Christie & J.G. Coad : Excavations at Denny Abbey in Archaeological Journal (1980) Vol. 137 (London 1980).
- J.G. Coad : Denny Abbey (London 1997).
- D.Knowles & R.N. Hadcock : Medieval Religious Houses : England and Wales (London 1971).
- H.J. Nicholson (1) : The Knights Templar on Trial (Stroud 2009).
- H.J. Nicholson (2) : The Proceedings Against the Templars in the British Isles (Aldershot 2011).
- L.F. Salzman et al. : A History of Cambridgeshire and the Isle of Ely Vol. 2 (London 1948).
 Passion Patrimoine
Passion Patrimoine