The Garway Commandery is presented by John YARNOLD who has written texts and realized drawings.
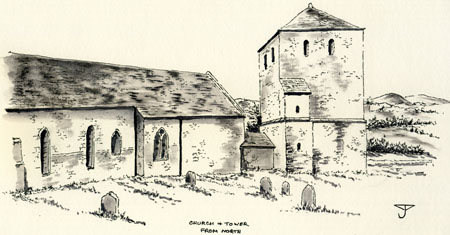
- Origin and Situation
- The History of the Commandery
- The Commandery
- The Church or Chapel
- Templar Commanders
- Hospitaller Commanders
- Access
- Sources of reference

Origin and Situation
- The present village of Garway is situated close to the Welsh border, on the east side of the river Monnow and twenty kilometres south of Hereford : the church can be found on the Ordnance Survey map number 161 at the grid reference SO 455224.
- The Templar commandery here was founded probably between 1185 and 1188 as indicated by royal charters from the reign of king Henry II granting lands described as in Wales and at a place called Llangarewy : it is thought that the king himself was the donor and that he believed that the Order would develop the rather wild land as part of the national attempt to control the Welsh Marches.
- These gifts were confirmed by Richard I in 1189.

The History of the Commandery
- Little is known of its history during the thirteenth century until the time of the arrest of the Templars at the beginning of the fourteenth century when Garway is mentioned in the interrogations of three members of the Order.
 John of Stoke, a Templar priest, claimed that he had been in the presence of Jacques de Molay with other brethren at Garway late in the previous century.
John of Stoke, a Templar priest, claimed that he had been in the presence of Jacques de Molay with other brethren at Garway late in the previous century.
 William de Hereford stated that he had been received into the Order at Garway ten years before his testimony.
William de Hereford stated that he had been received into the Order at Garway ten years before his testimony.
 Philip de Meux who is identified as commander of this establishment was one of the Templars who were sent to the Tower of London.
Philip de Meux who is identified as commander of this establishment was one of the Templars who were sent to the Tower of London.

- After the Suppression Garway passed to the Hospitaller Order apparently in 1324 and both preceptory and church are mentioned in the Report of Prior Philip de Thame to the Grand Master for 1338.
- This Order seems to have carried out building work on the commandery and possibly on the church. Although it was now officially attached to the
preceptory of Dinmore this large agricultural manor retained much independence. - During the fifteenth century the Hospitaller Order was involved in a running dispute with the bishops of Hereford concerning tithes to be paid in respect of Garway.
- Little else is known of the details of its history until the suppression of the monasteries by Henry VIII in the sixteenth century : in 1536 Richard Talybush, the last prior of Monmouth, fled to Garway for sanctuary but found that the royal officials had already seized the whole domain.
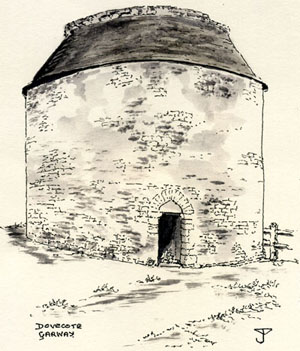
The Commandery
- None of the residential buildings survive at Garway but there are some signs of the medieval community.
- The dovecot in the present farmyard south-east of the church is a
circular structure with over six hundred nesting spaces arranged in nineteen rows. - The lintel over its doorway has the date 1326 on it : it has been suggested that it was built by the Hospitaller brother Richard but some commentators believe that this may have been a restoration or re-building of a Templar predecessor.
- It has been put forward that this would indicate that the commandery buildings were mostly on the site now occupied by the farm.
- On the other hand, north-west of the church are the remains of a stone wall and foundations which appear to have belonged to some commandery building : more extensive foundations could still be seen in the nineteenth century.
- A number of curious square compartments in a wall now found in the garden of the house south of the church have been identified by some as made for holding wicker bee-hives and of a medieval date.

The Church or Chapel
- There is evidence that in the Hospitaller period the chapel was used both as such and as the local parish church.
- The present building dedicated to Saint Michael consists of a rectangular nave without aisles, a square-ended chancel to the south of which is a
rectangular chapel : attached to the north-west corner of the nave is a passage which leads to the otherwise detached square tower.

- The most interesting feature here would seem to be the foundations of the round nave, a curved section of which can be seen north of the present nave : excavations in 1927 revealed the position of a north doorway.
- This nave has a diameter of just over thirteen metres, extending beyond the present nave on all sides except where it met the present chancel arch which probably led into a small round-ended sanctuary.
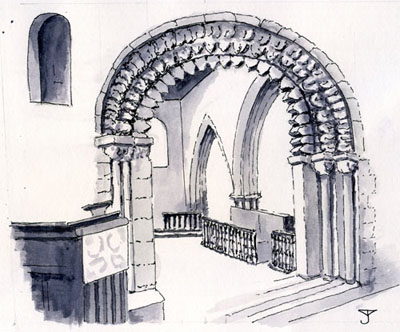
- This arch whose architraves are deeply carved on its west face, including a multiplicity of chevrons, has been dated to the last quarter of the twelfth century, a date which probably also applies to the round nave and to part of the north wall immediately east of the arch.
- The chevrons of the inner arch give it a serrated appearance while the carving on its capitals above the two attached colonnettes on each side includes a waterleaf motif and a grotesque head.

- These remains definitely belong to the Templar period.
- The lower part of the tower was added in the early or mid-thirteenth century at much the same time as the chancel was rebuilt and extended : the three windows in the north wall of the latter belong to this period but the east wall and the southern chapel were constructed at a later date.
- The round nave was replaced apparently in the late thirteenth
century when the upper sections of the tower were probably built : all these parts of the church date from the Templar period, although it has been argued that the tower was at least partly rebuilt by the Hospitallers.
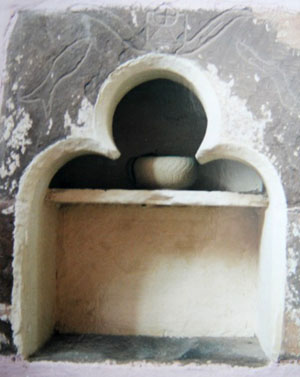
- It is very doubtful whether any of the building was actually constructed by the Hospitallers unless it be the wooden roof of the chancel : the
south chapel is of the sixteenth century and the covered passage between nave and tower followed in the seventeenth century. - Of the two medieval tombstones to be seen, one has an elaborate cross carved and is used as a lintel in the tower passage, the other with a much simpler cross is now part of the step between nave and chancel.

- Among other relics is a dug-out trunk now in the tower which is thought by some to date from the twelfth century : the altar stone with five crosses carved may also be of medieval date but whether the various graffiti, including an Agnus Dei, a chalice, winged animals and crosses, in the chancel and on the outside walls of the building belong to this time is uncertain.
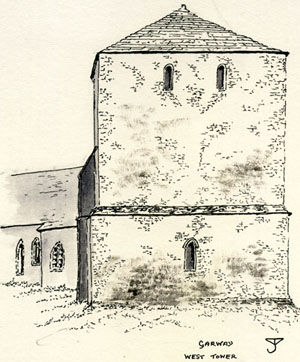
Templar Commanders
- 1308 : Philip de Meux, arrested in 1308, described as having been commander for five years.
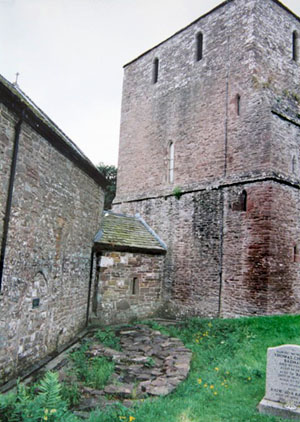
Hospitaller Commanders
- 1337 : Robert Cort, appointed commander of Dinmore and Garway.
- 1366 : Thomas of Burle, preceptor of Dinmore and Garway, Prior of Ireland.
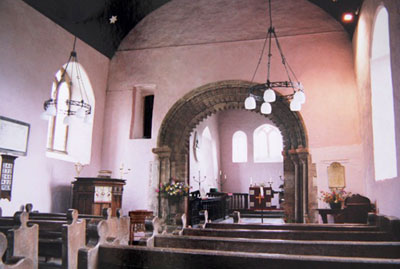
Access
- The church is usually open or the key is available but the other remains are on private property.
- Recently both the owners of the house and the farm have been willing to
allow visits on occasions.
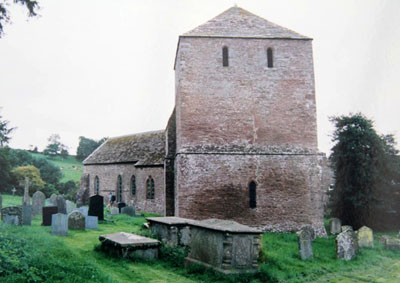
Sources of reference
- Many thanks to John YARNOLD for texts, drawings and photographies.
- D.Knowles & R.N. Hadcock : Medieval Religious Houses : England and Wales (London 1971).
- L.B. Larking : The Knights Hospitallers in England (London 1857).
- B.A. Lees : Records of the Templars in England in the Twelfth Century (London 1935).
- H.J. Nicholson : The Knights Templar : A New History (Stroud 2001).
- H.J. Nicholson : The Knights Templar on Trial (Stroud 2009).
- H.J. Nicholson : The Proceedings against the Templars in the British Isles, Volume 2 (Farnham 2011).
- G. OʼMalley : The Knights Hospitaller of the English Langue 1460-1565 (Oxford 2005).
- A. Tapper : The Knights Templar & Hospitaller in Herefordshire (Logaston, Herefordshire 2005).
 Passion Patrimoine
Passion Patrimoine